Backing onto the 15th fairway of the beautiful Cutten Fields golf course this unique home and property is one you must see.
Surrounded by lush perennial gardens and evergreens this home sits on the most quiet section of University Ave E, where there is no thru road. This distinctive home on half an acre was rebuilt in 1986 with a mid-century modern design and features accents of Rimu wood, imported from New Zealand throughout the main rooms. The bright and airy living room is spacious and offers a wood burning fireplace, this room opens to the large dining space and den that walks out to the rear yard. The windows in this home are over sized, fabulous and were all updated by Bavarian Windows in 2017. The kitchen is galley style, original, efficient, and innovative in design to create extra bench space. There are two great bedrooms on the main floor with even more windows. One of these features an ensuite and walk through closet. The other is spacious and has a full bathroom directly beside it. Head upstairs to a special private suite! This space offers a primary bedroom with large closet space, ensuite, huge windows that overlook the gorgeous multi-levelled garden, a private rooftop terrace, yes it's lovely! While upstairs you will also find a neat space that was added at the top of the stairs, that could be used as a nursery or office. The basement of this home is over 1450sqft and hosts all the mechanicals, it is unfinished but does have a partial bathroom and separate access to the backyard. There's a single car garage for your storage needs and parking for 3 in the driveway. This home is one of a kind, and an absolute pleasure to tour, the location is very desirable with walkability to downtown, the golf course, university, shops and more.
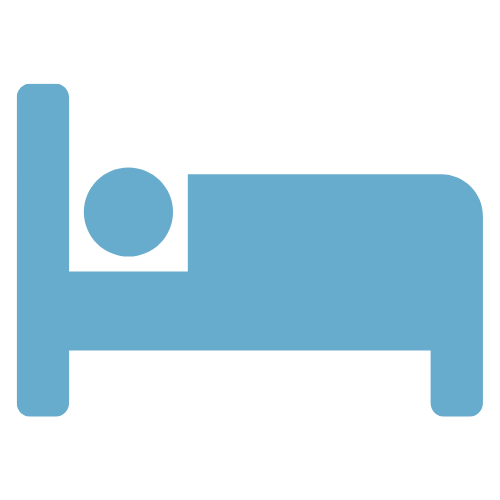
3 Bedrooms
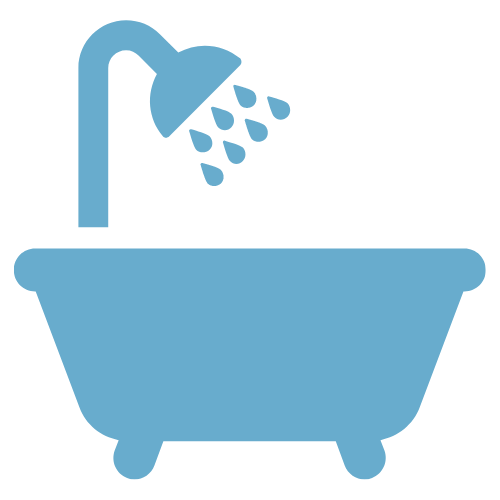
3.5 Bathrooms
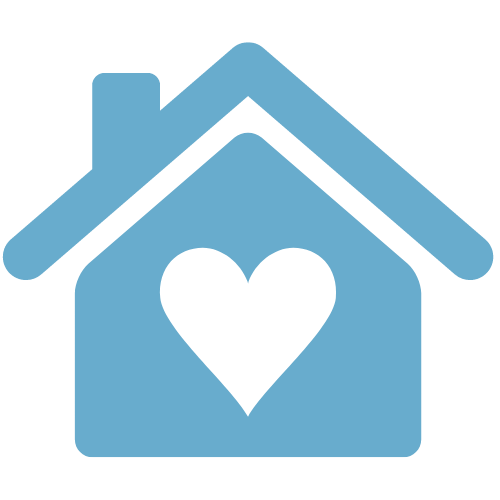
2,206 Sqft.

2+1 Parking Spaces

3 Bedrooms

3.5 Bathrooms

2,296 Sqft.

2+1 Parking Spaces
3D Virtual Tour
Click on the bottom left to view the floor plan as you scroll around the property.
3D Virtual Tour
Click on the bottom left to view the floor plan as you scroll around the property.
Take a look at some of our favourite photos...

Slide title
Write your caption hereButton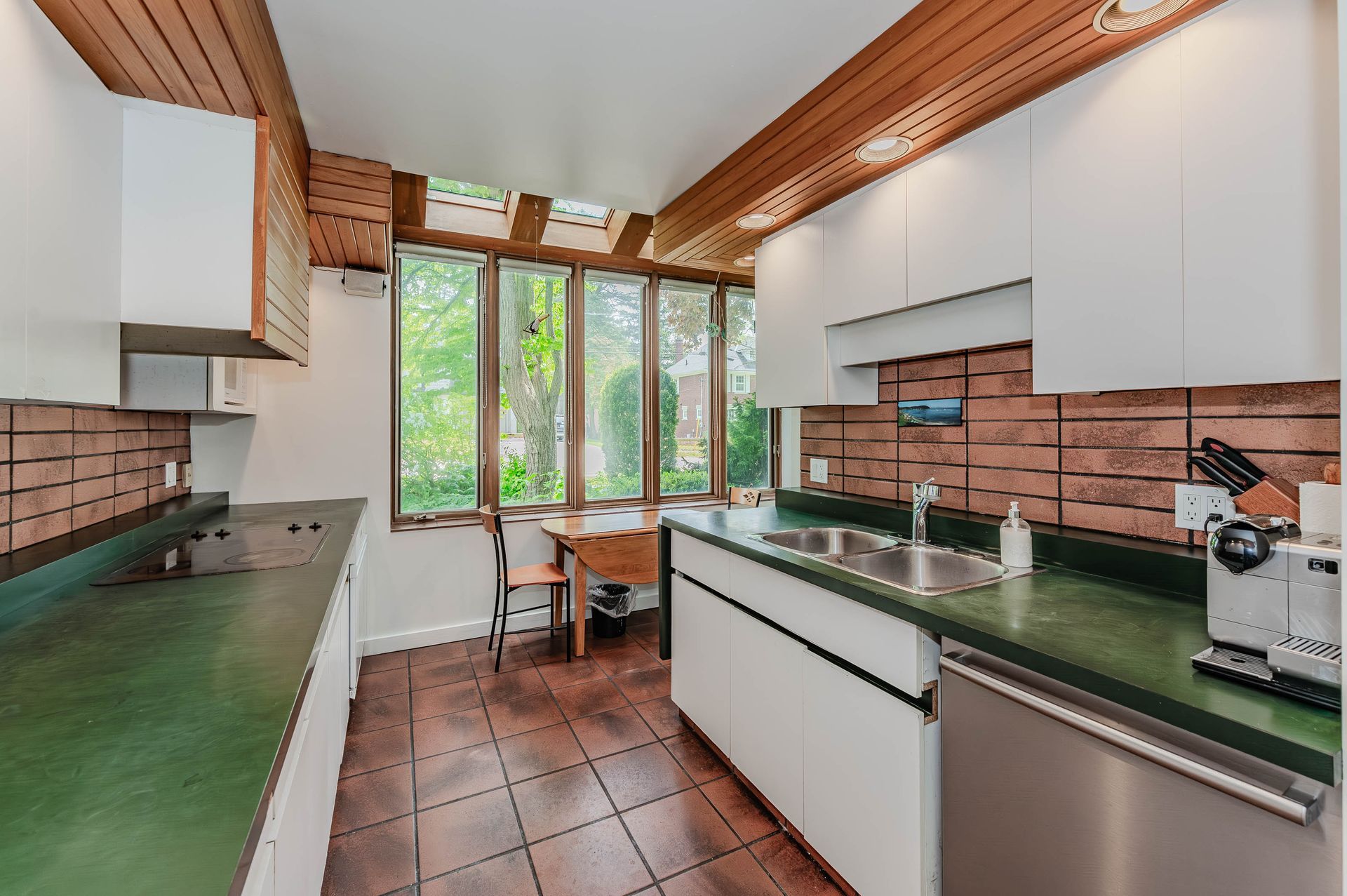
Slide title
Write your caption hereButton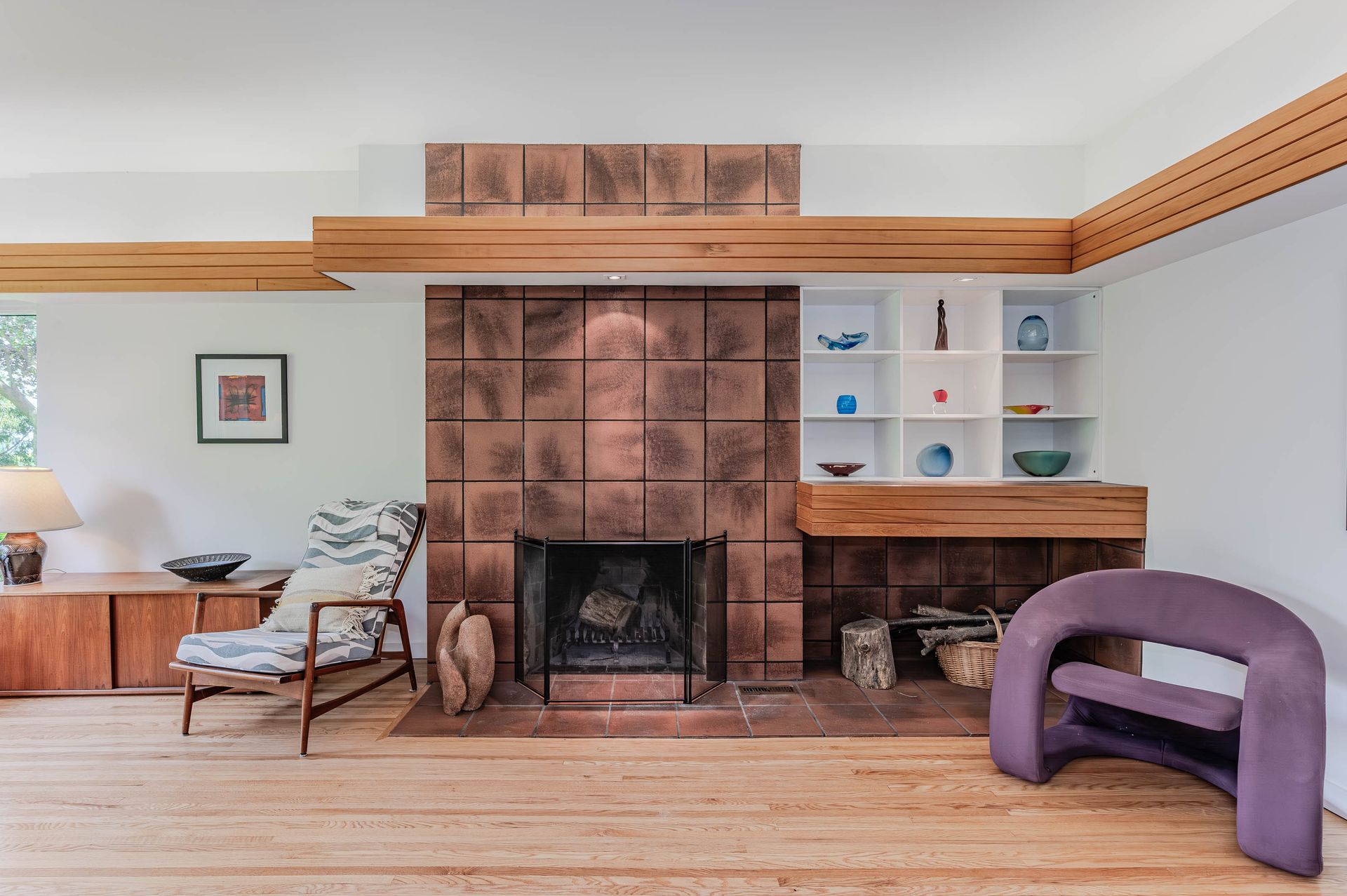
Slide title
Write your caption hereButton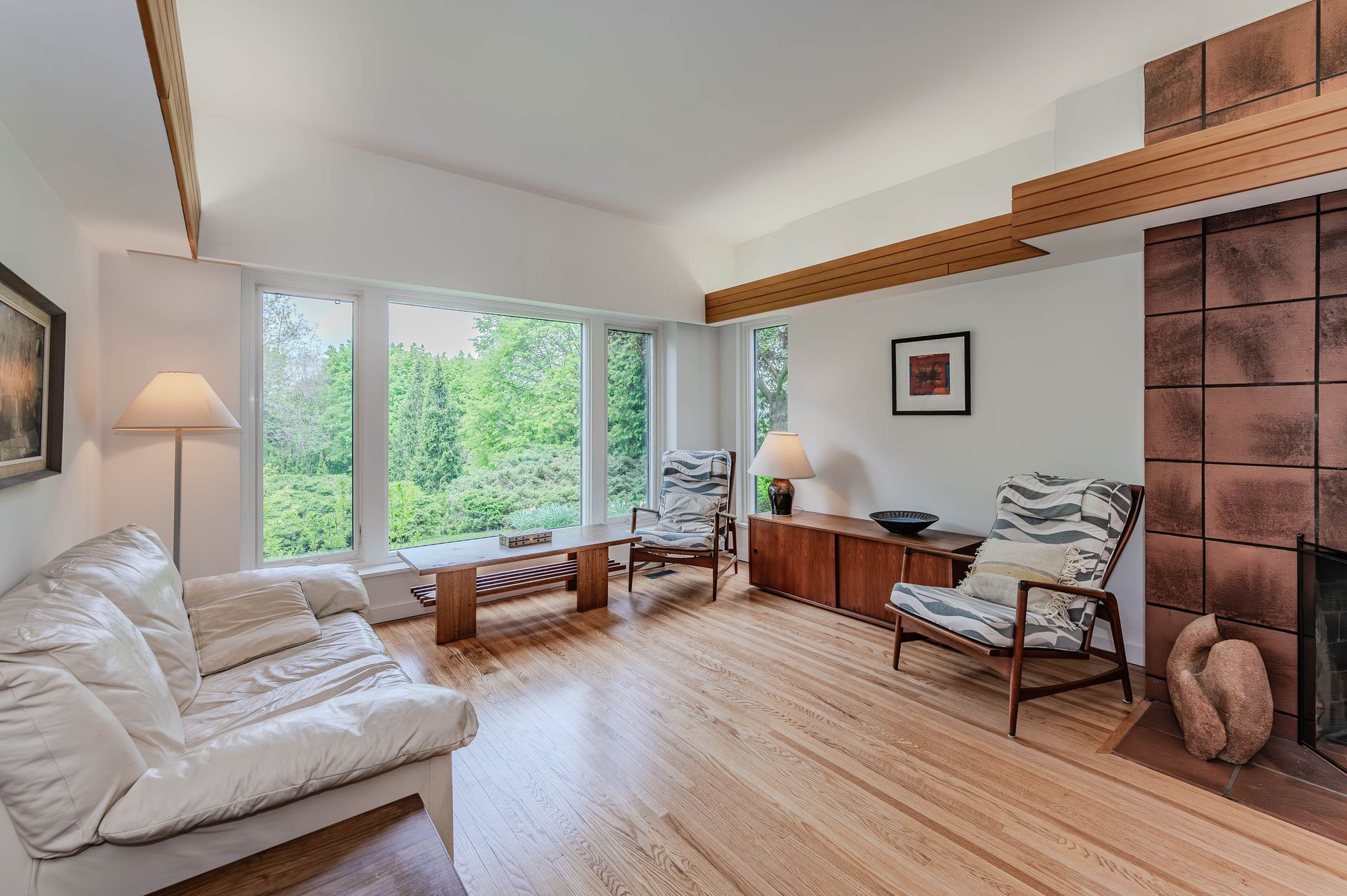
Slide title
Write your caption hereButton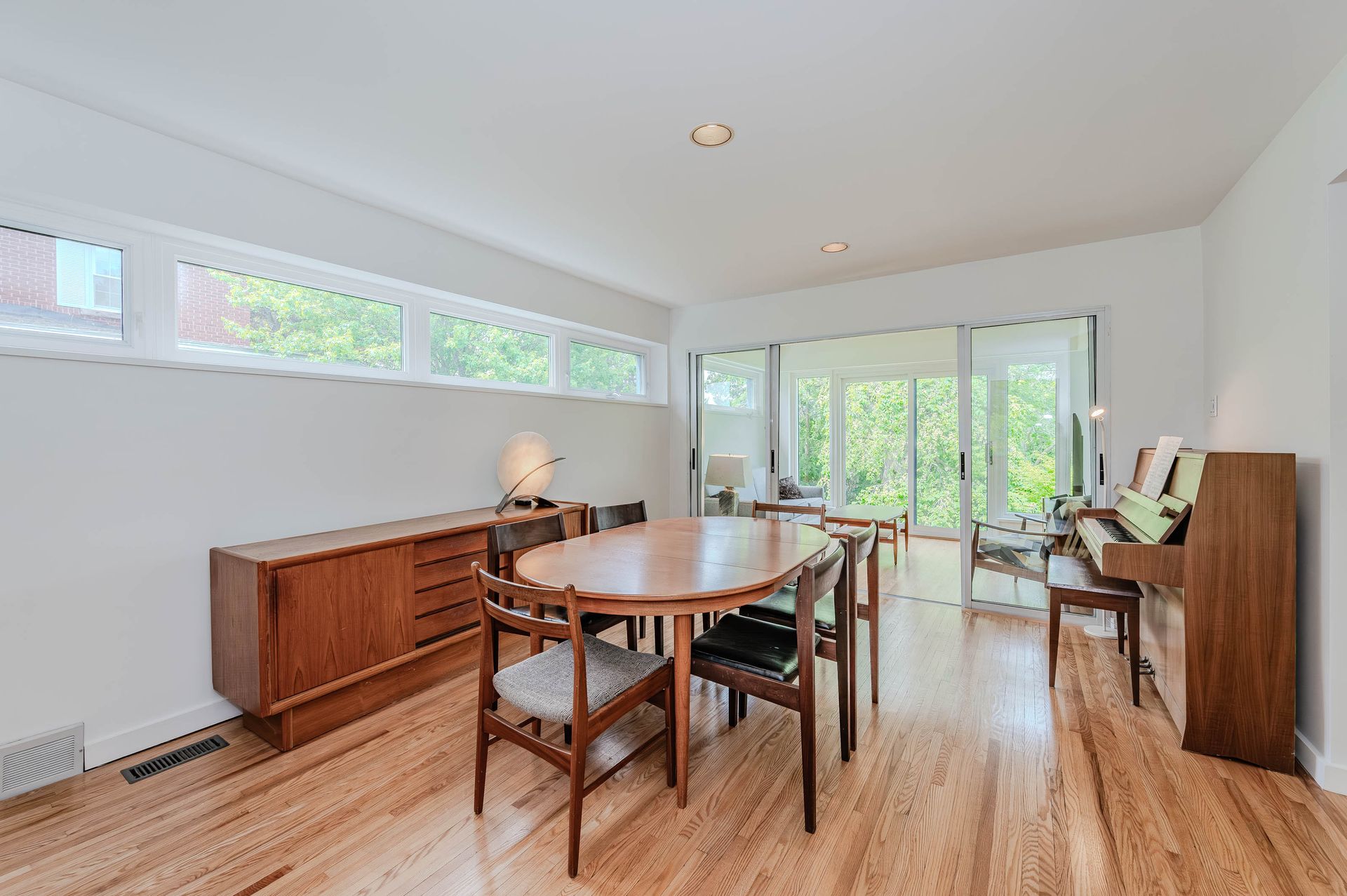
Slide title
Write your caption hereButton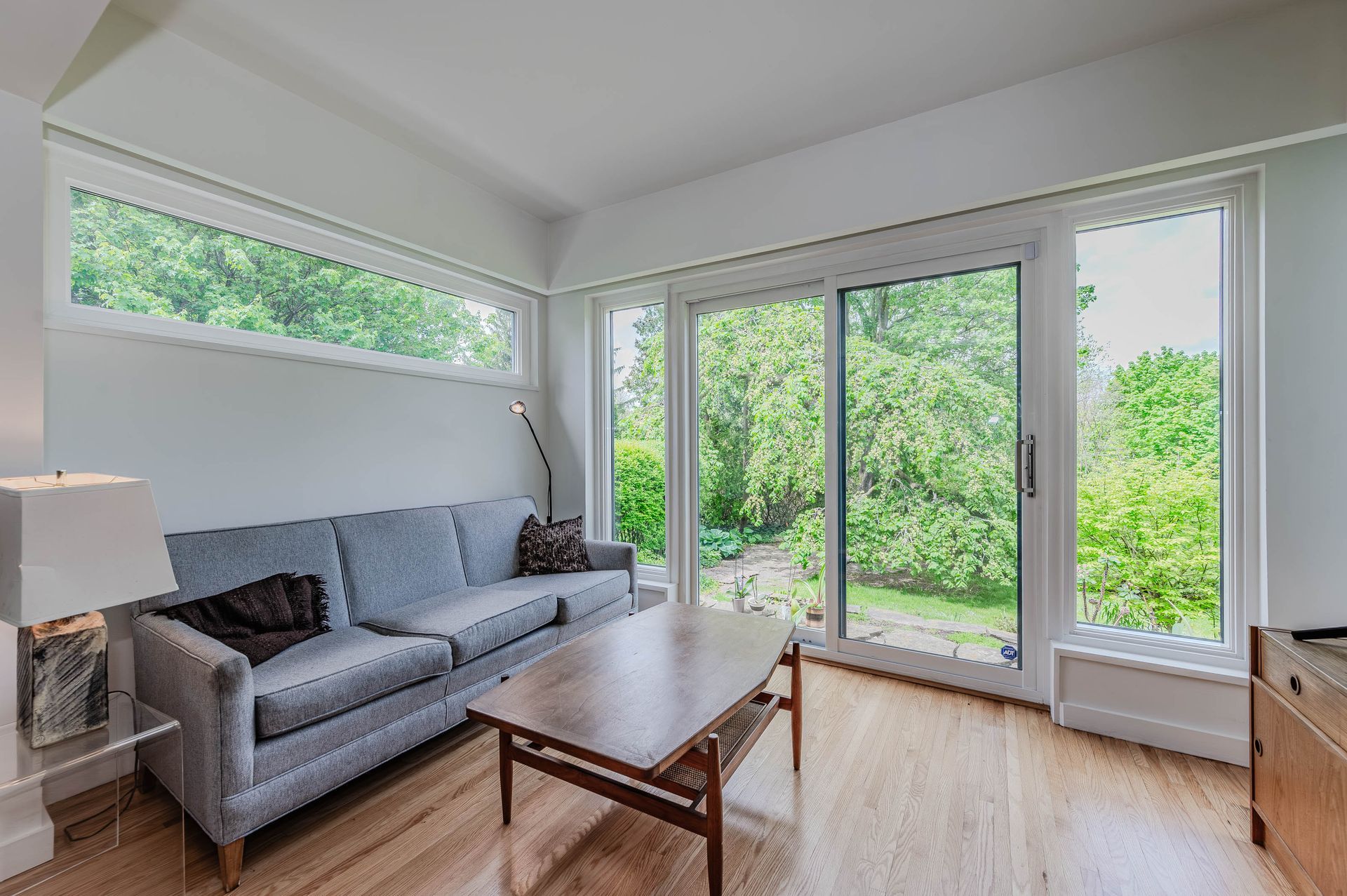
Slide title
Write your caption hereButton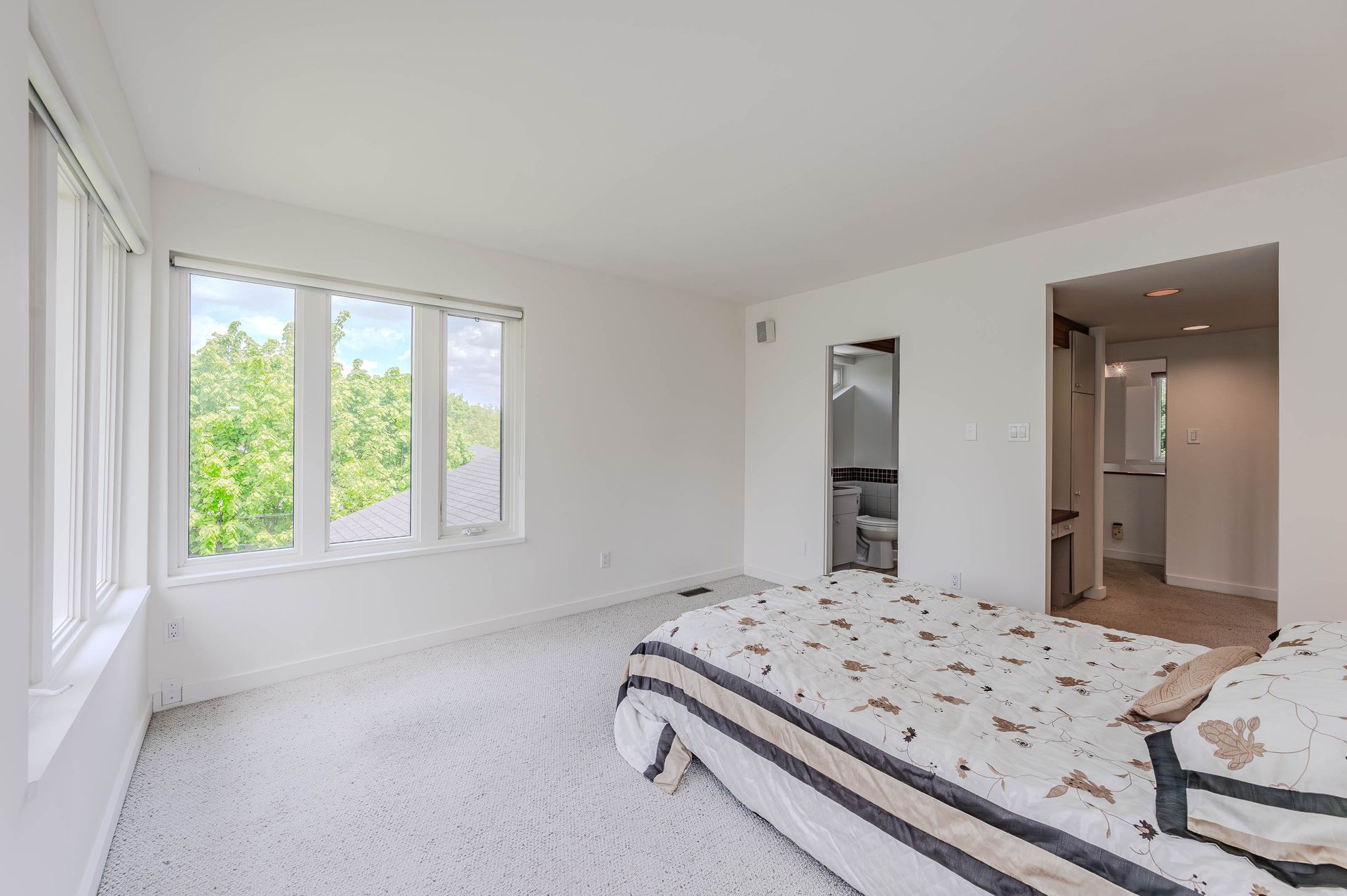
Slide title
Write your caption hereButton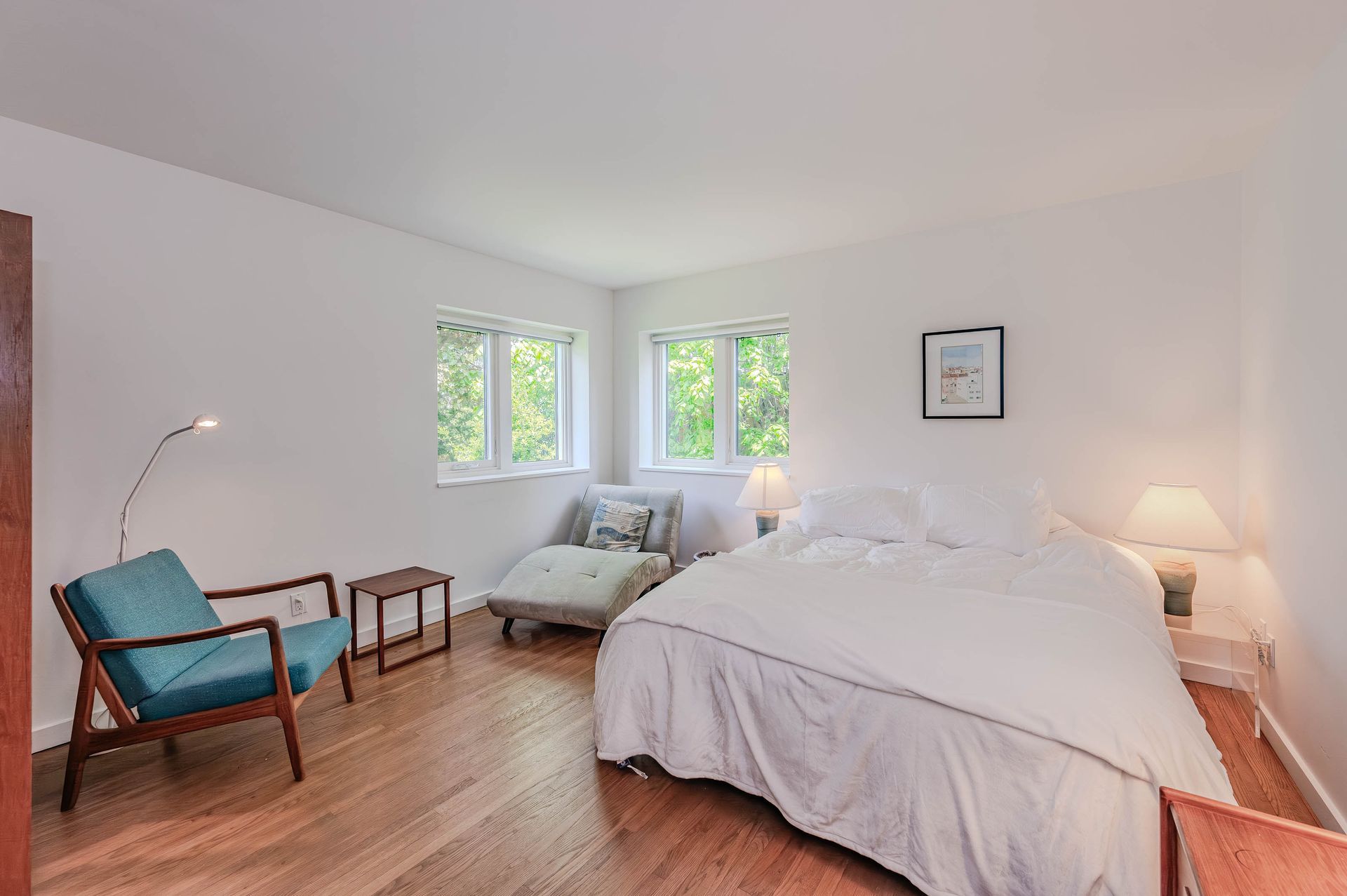
Slide title
Write your caption hereButton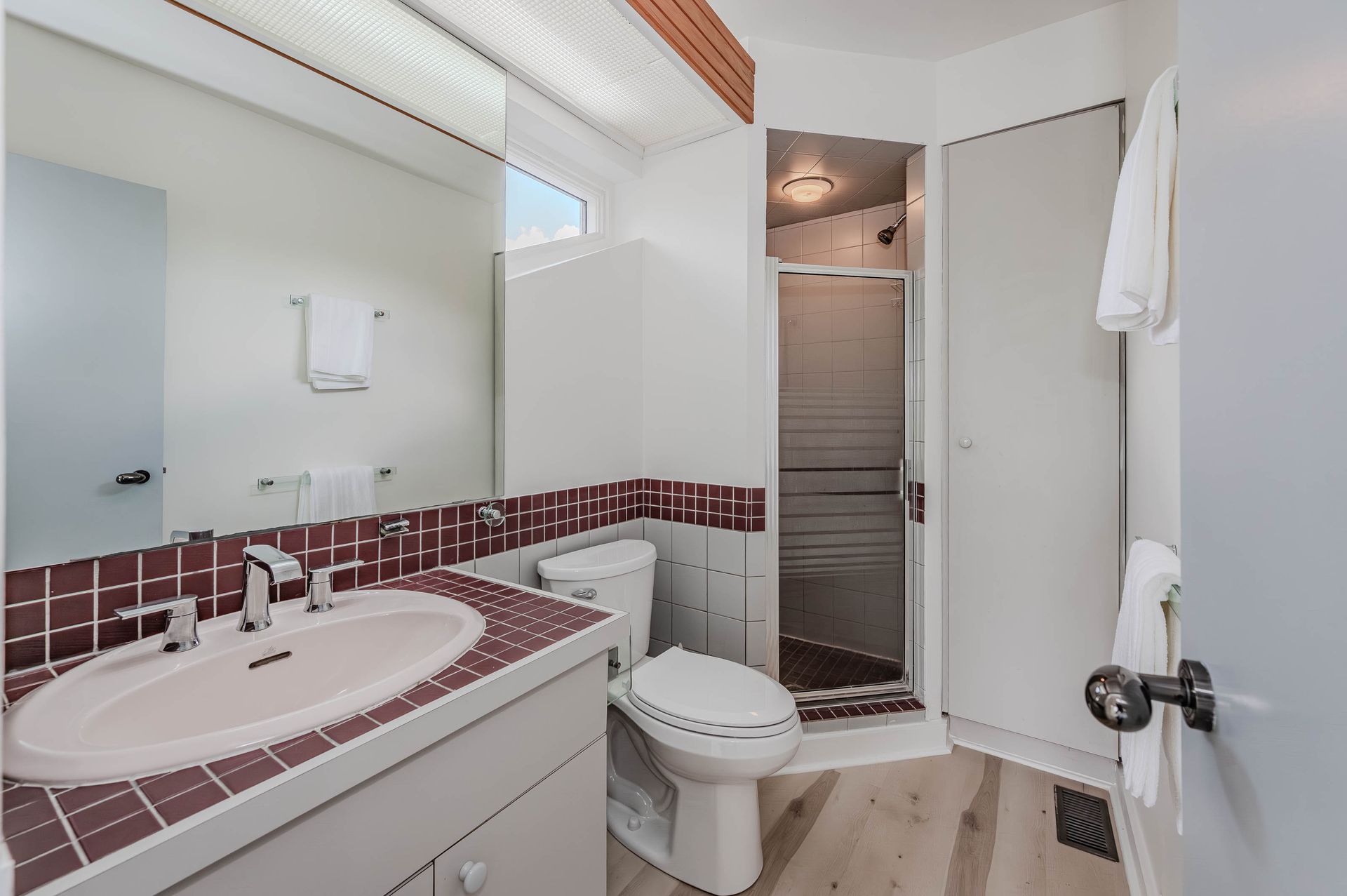
Slide title
Write your caption hereButton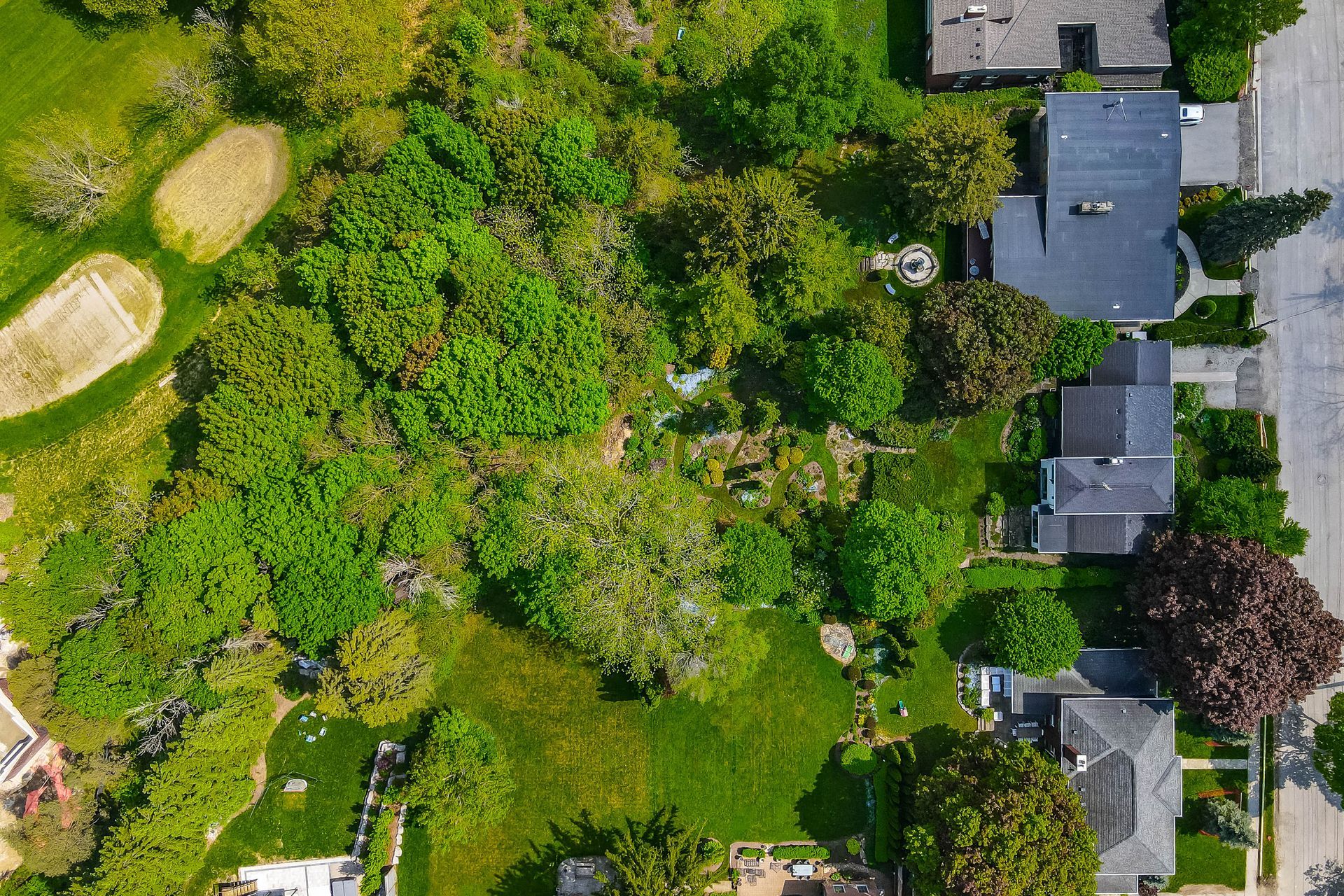
Slide title
Write your caption hereButton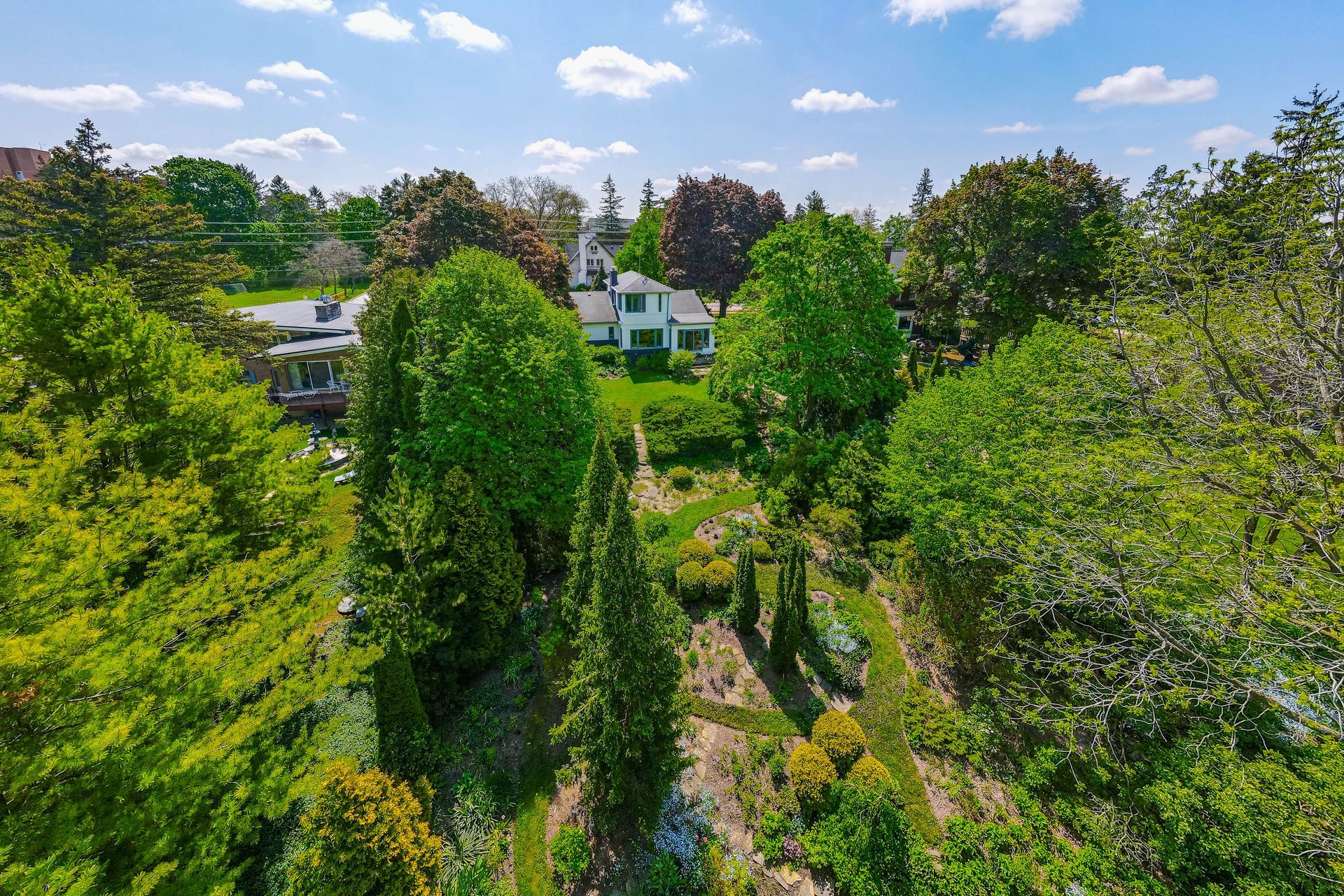
Slide title
Write your caption hereButton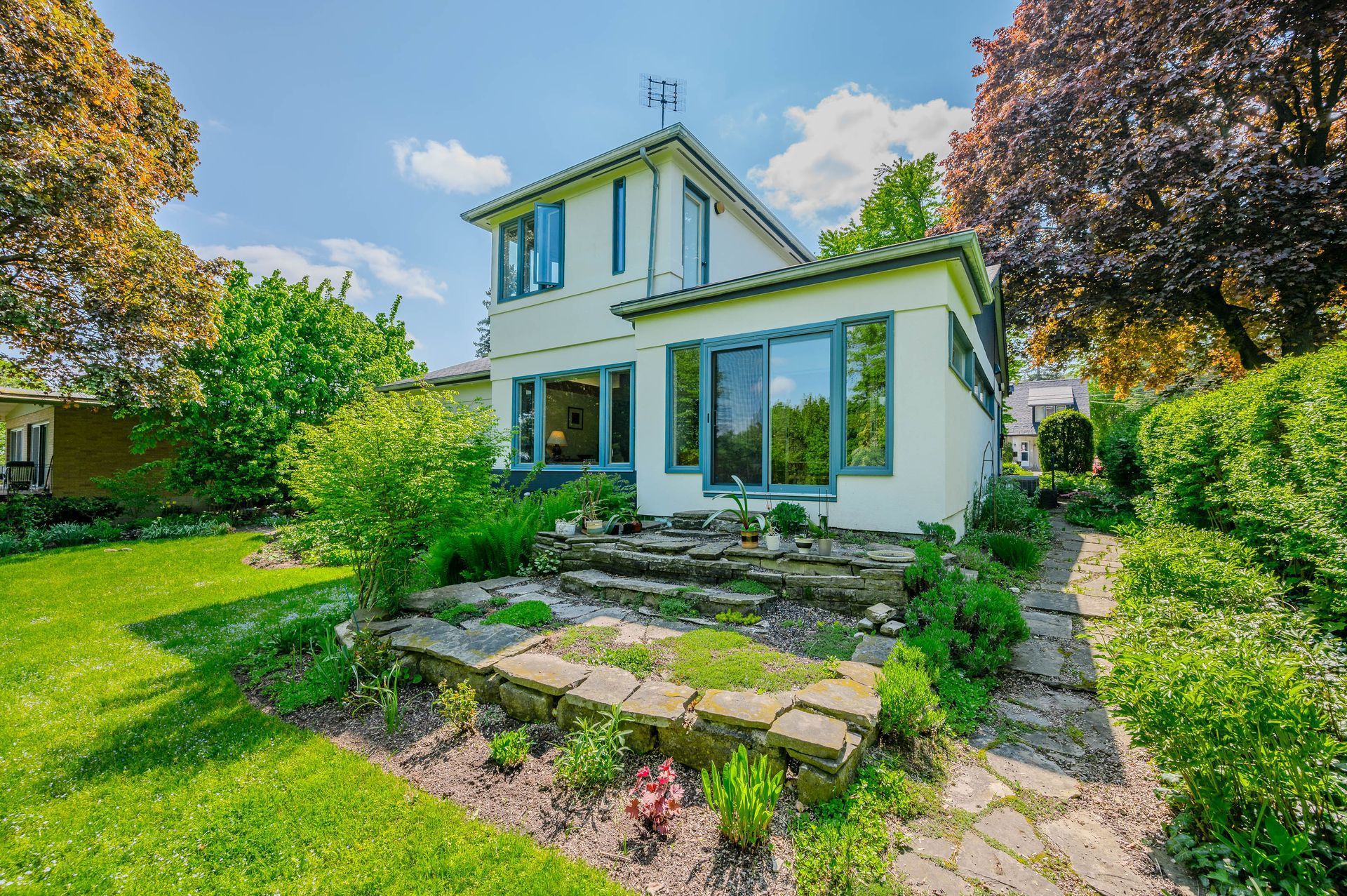
Slide title
Write your caption hereButton
Slide title
Write your caption hereButton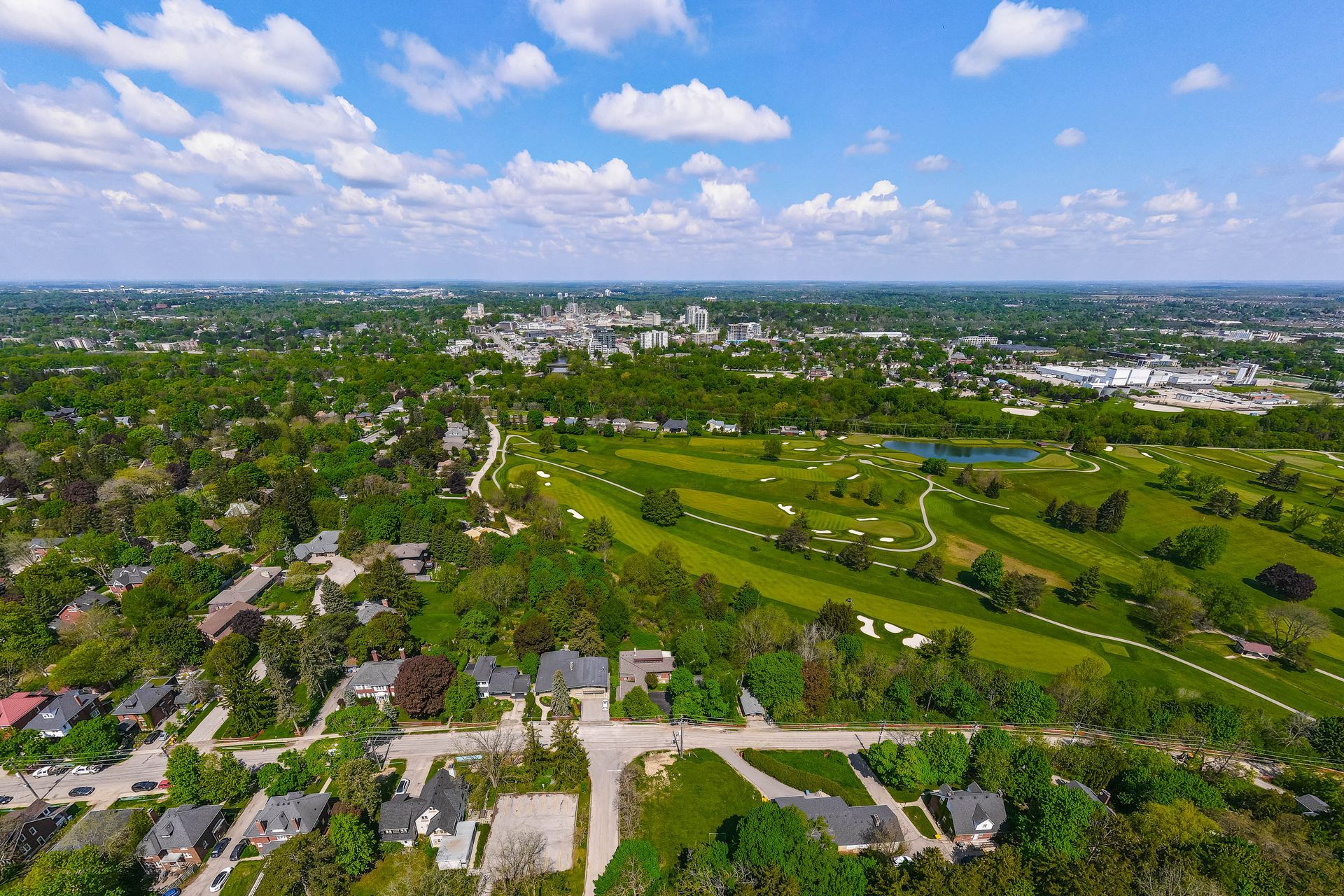
Slide title
Write your caption hereButton
Interested?
Leave us your contact info and your team will reach out promptly! We'd love to tell you more about this opportunity.
16 Univesity Ave E
We will get back to you as soon as possible.
Please try again later.
Interested?
Leave us your contact info and your team will reach out promptly! We'd love to tell you more about this opportunity.
16 University Ave E
We will get back to you as soon as possible.
Please try again later.
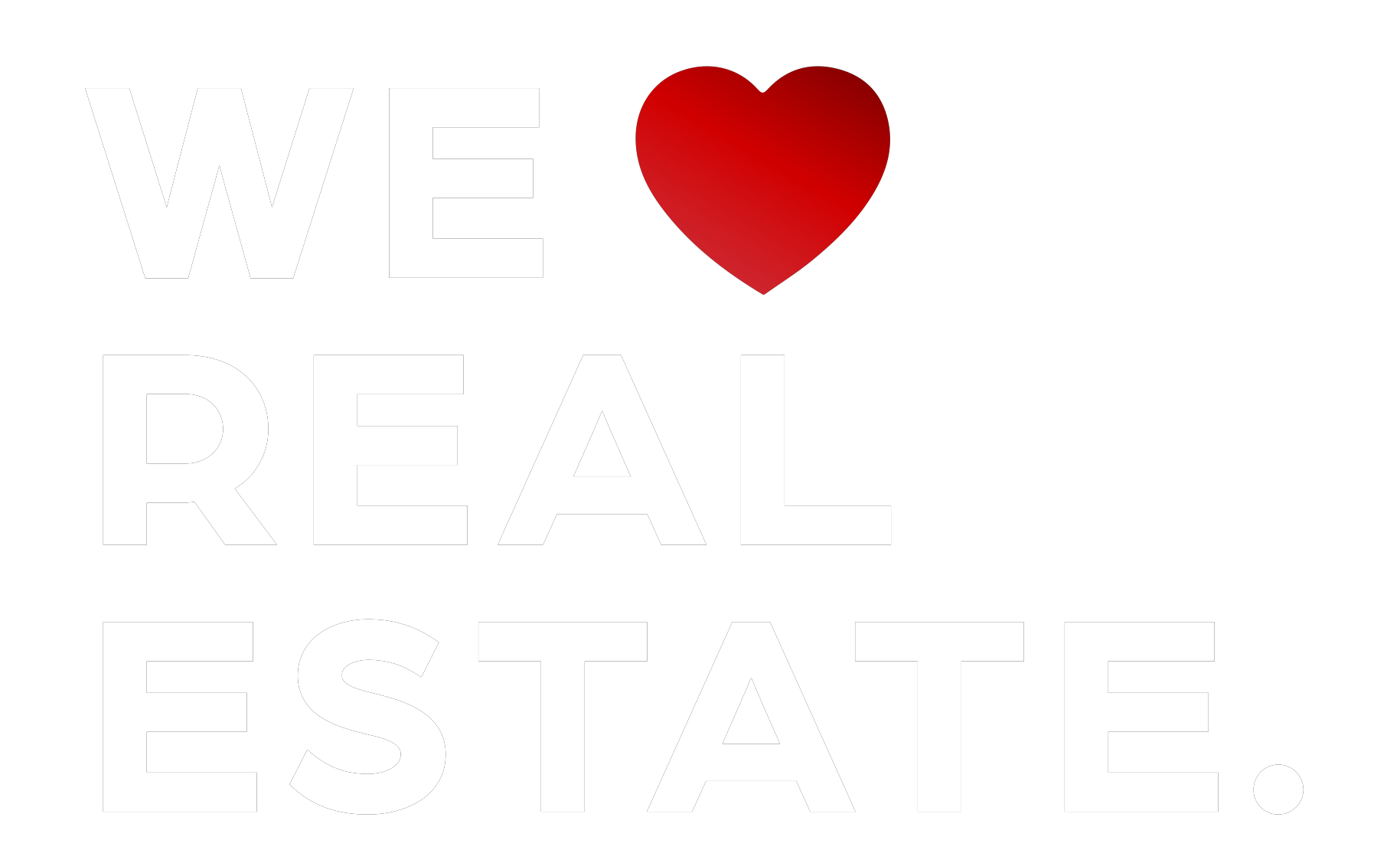

All Rights Reserved | Hudson Smith Real Estate Group

