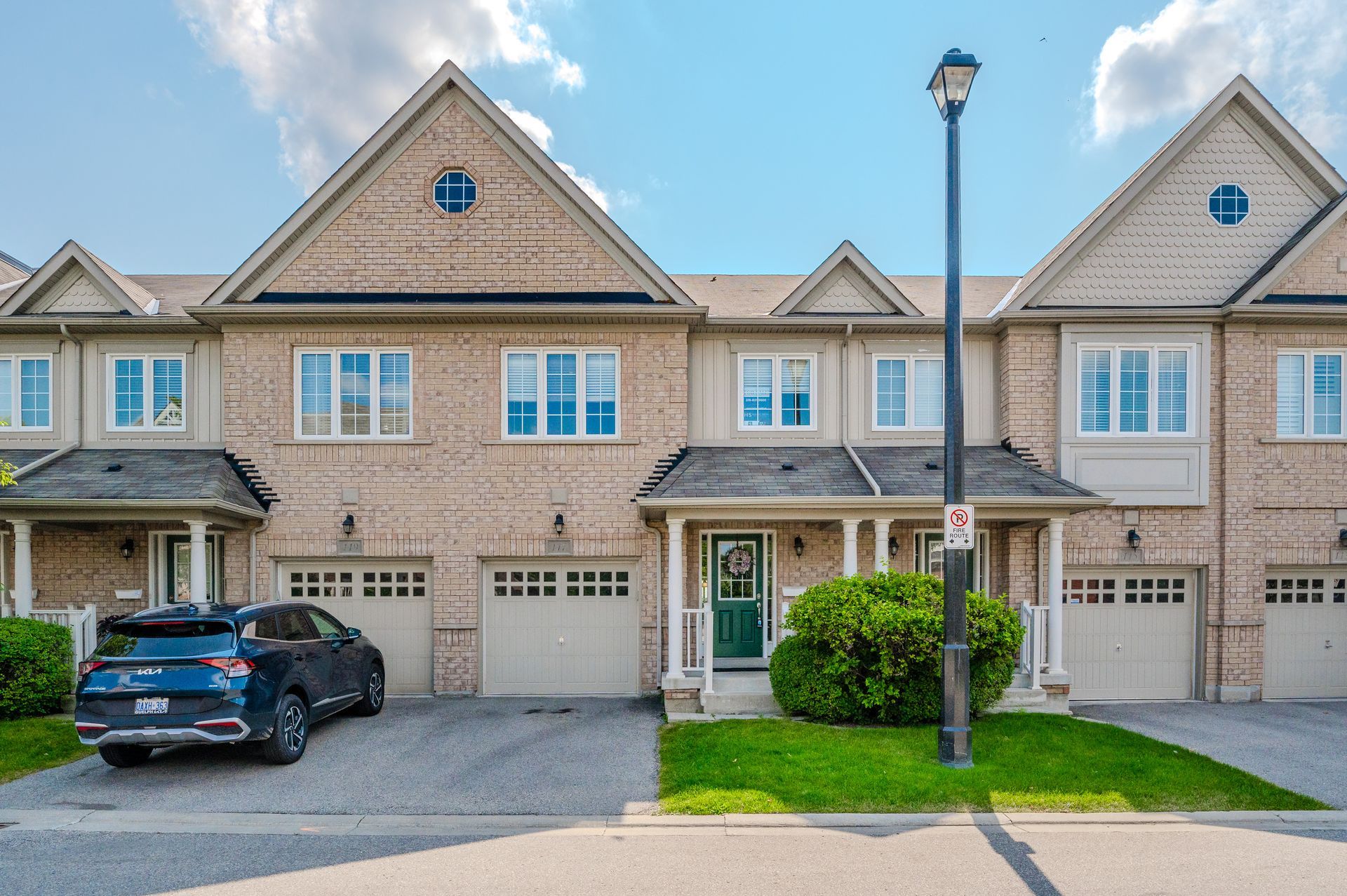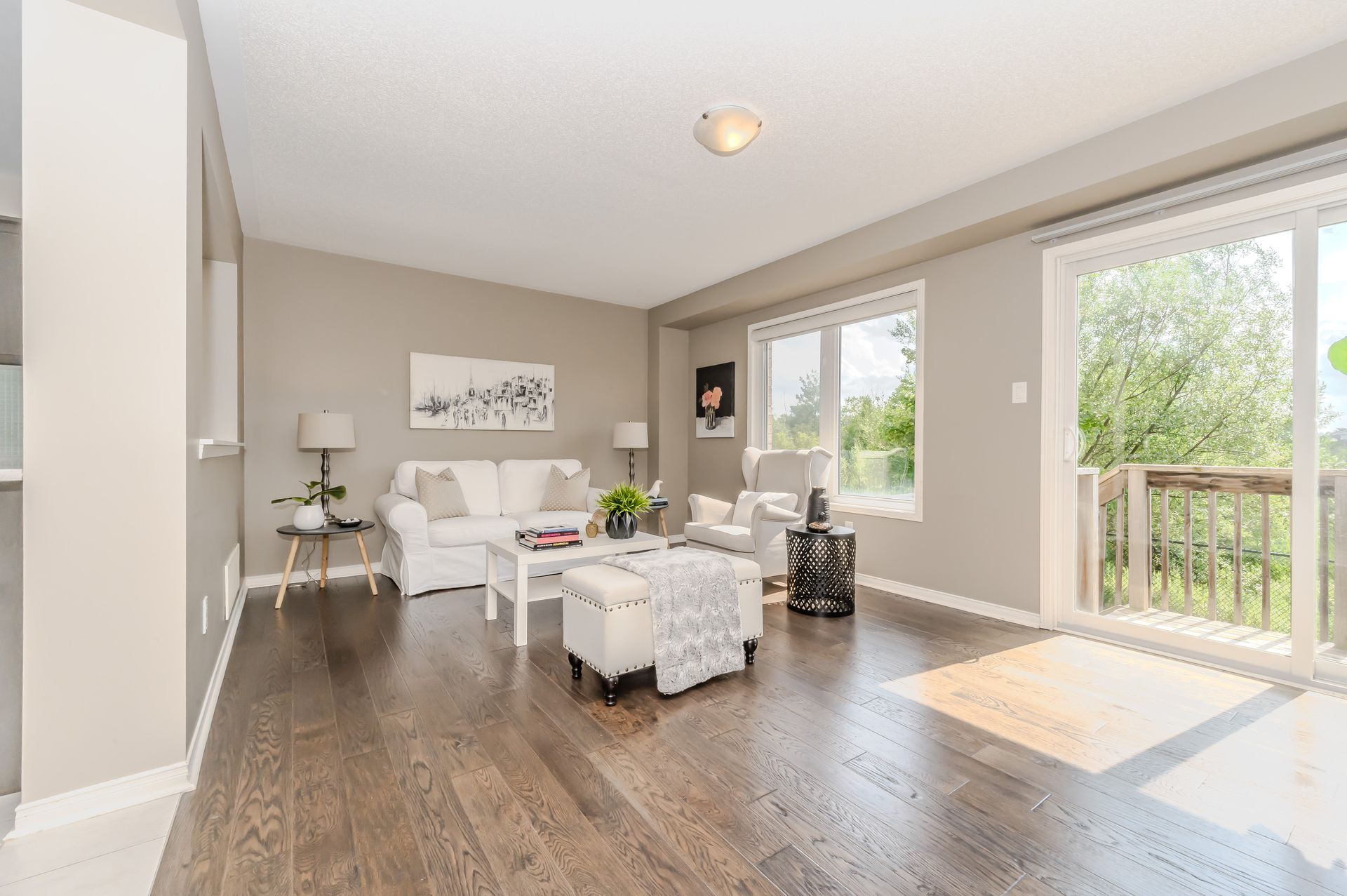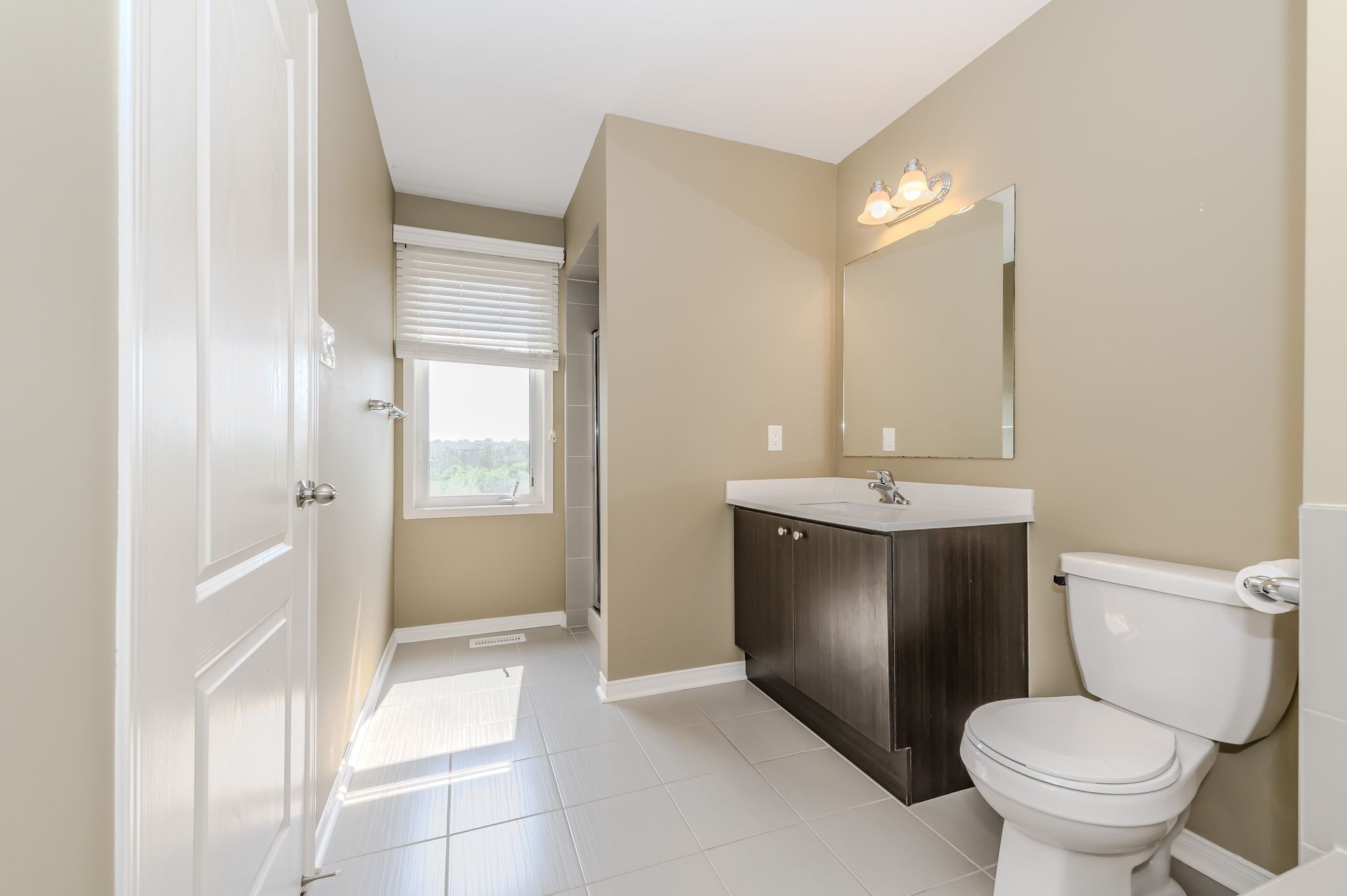117-1035 Victoria Rd S
Guelph, ON
|
$734,900
MLS: 40627201
1035 Victoria Rd South: Townhomes in this community rarely come on the market, especially those backing onto a trail and green space!
This executive townhouse offers over 1,800 sq. ft. of finished space, plus a full basement waiting for your design plans. As you step through the front door, you’ll find a convenient two-piece bathroom, a spacious kitchen and dining area, and a living room that overlooks the beautiful yard and trail behind—no rear neighbors, a wonderful bonus! Upstairs, the master suite offers all the luxuries you'd expect, including a walk-in closet, an ensuite with a soaker tub, and a large bedroom that enjoys views of the serene backdrop. The second floor also includes two additional bedrooms and a convenient laundry area. The basement is a blank canvas, complete with a rough-in for a future bathroom, ready for your creative touch. Enjoy worry-free living as the condo takes care of the grounds and exterior maintenance. For families, there’s a playground in the complex, and Jubilee Park is just a short walk away. The property is located within the highly sought-after school district, including Rickson Ridge Public School and École Arbour Vista. Tucked away just off Victoria Rd S, this home offers both a peaceful setting and easy access to the highway for commuting. Book your private showing today!

3 Bedrooms
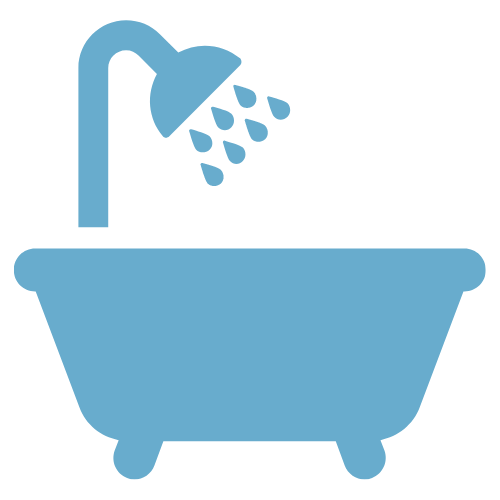
2.5 Bathrooms

1,829 Sqft.

1+1 Parking Space
3D Virtual Tour
Click on the bottom left to view the floor plan as you scroll around the property.
A Closer Look at 117-1035 Victoria Rd S
Interested?
Leave us your contact info and your team will reach out promptly! We'd love to tell you more about this opportunity.
Featured Listing Contact (Desktop)
We will get back to you as soon as possible.
Please try again later.
Interested?
Leave us your contact info and your team will reach out promptly! We'd love to tell you more about this opportunity.
Featured Listing Contact (Mobile)
We will get back to you as soon as possible.
Please try again later.
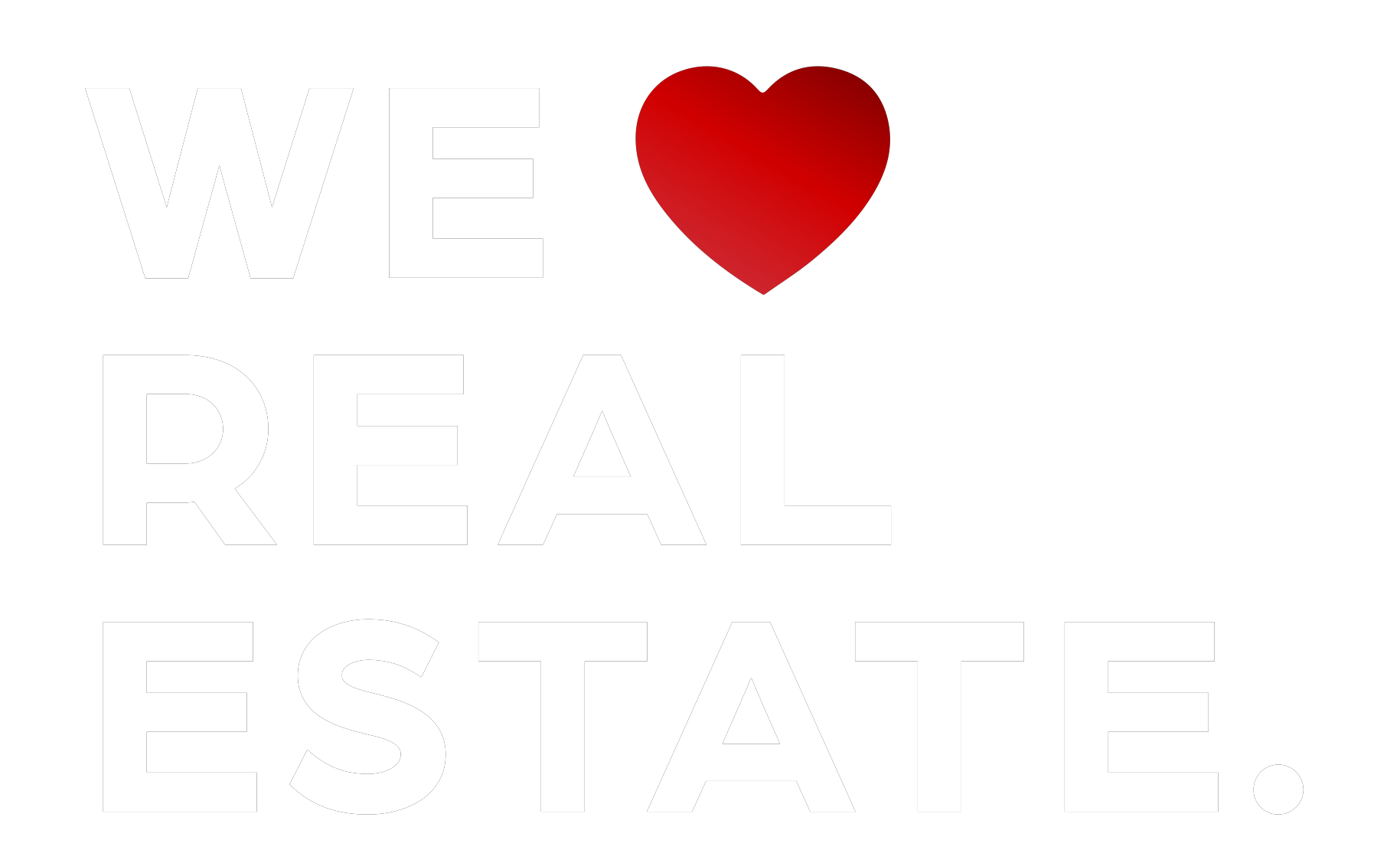

All Rights Reserved | Hudson Smith Real Estate Group

